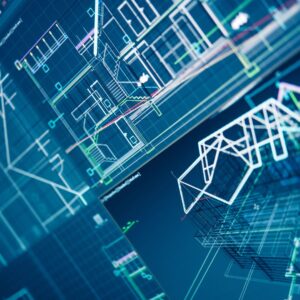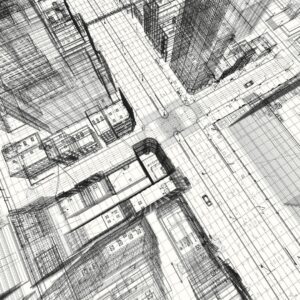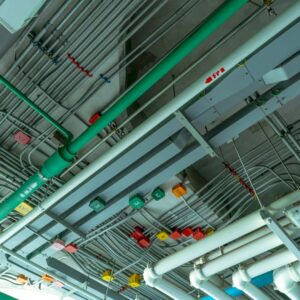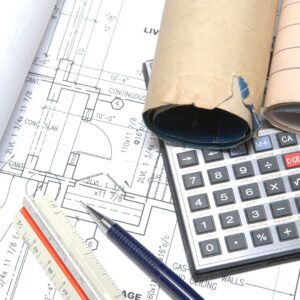In the ever-evolving field of commercial construction, staying ahead of the curve is crucial to successfully meet the demands of modern businesses. One advancement that has revolutionized the industry is Building Information Modeling (BIM), a collaborative design process that integrates various aspects of a building project.
At IKON Electric, a local commercial electric company in Loves Park, IL, we utilize BIM to optimize the electrical layout of commercial buildings, ensuring efficiency and effectiveness. In this article, we will explore the benefits of BIM and how it can enhance your electrical system.

What Is Building Information Modeling (BIM)?
BIM is a digital representation of a building that allows architects, engineers, and contractors to work together holistically. It goes beyond traditional 2D drawings by creating a detailed three-dimensional model that includes crucial information about the building’s various components and systems, including the electrical layout. This data-driven approach enables better collaboration and coordination among project stakeholders.

Streamlining the Electrical Layout With BIM
Through BIM, we can accurately place electrical components such as outlets, lighting fixtures, and switches within the building’s 3D model. This level of precision ensures that the electrical layout is optimized for functionality and efficiency. With BIM, we can identify potential clashes or conflicts early in the design stage, minimizing rework during construction and reducing costs.

Enhanced Coordination and Collaboration
One of the primary advantages of BIM is its ability to facilitate collaboration and coordination among project stakeholders. With all team members working on a single shared model, architects, engineers, and contractors can identify and resolve any conflicts or issues that may arise during the design process. This streamlines the overall project timeline and enhances communication, leading to better project outcomes.

Visualizing Electrical Systems
BIM allows us to generate detailed 3D visualizations of electrical systems within the building model. This visualization helps stakeholders better understand the layout before construction begins, enabling them to provide valuable input and make informed decisions. By visualizing the electrical systems, we can detect and address potential issues, such as clashes or accessibility problems, early on, minimizing the need for costly modifications during construction.

Accurate Material Quantification and Cost Estimation
Another significant advantage of BIM is its ability to provide accurate material quantification and cost estimation. This feature ensures that the right quantity of materials is ordered, reducing the risk of waste or shortages. Additionally, with accurate cost estimation based on the BIM model, project budgets can be planned and controlled more effectively, preventing cost overruns.

Efficient Project Management
BIM serves as a centralized repository for project data and documents, making project management more efficient. It enables real-time collaboration, document sharing, and data management, streamlining critical processes such as change management, progress tracking, and issue resolution. With better project management, construction projects can be completed on time and within budget.

Sustainable Design and Energy Efficiency
BIM also plays a vital role in optimizing electrical systems for energy efficiency. Through BIM, we can simulate and analyze the performance of lighting fixtures and power consumption, allowing us to make informed decisions that minimize energy waste. By designing sustainable and energy-efficient electrical systems, businesses can reduce their environmental impact and save on energy costs in the long run.
Building Information Modeling (BIM) has transformed the way we At IKON Electric, leverage BIM technology to create precise and efficient electrical layouts, promoting better coordination, cost savings, and sustainability. As local commercial electricians in Loves Park, IL, we understand the unique needs of the area and are equipped to handle BIM services tailored to your specific project requirements. Contact us today to optimize your electrical system and ensure a successful commercial construction project.

